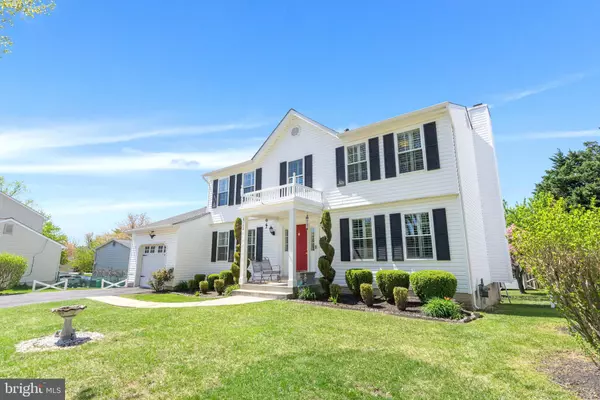For more information regarding the value of a property, please contact us for a free consultation.
8102 MAXFIELD DR Clinton, MD 20735
Want to know what your home might be worth? Contact us for a FREE valuation!

Our team is ready to help you sell your home for the highest possible price ASAP
Key Details
Sold Price $549,000
Property Type Single Family Home
Sub Type Detached
Listing Status Sold
Purchase Type For Sale
Square Footage 3,107 sqft
Price per Sqft $176
Subdivision Cambridge Estates
MLS Listing ID MDPG2108628
Sold Date 05/30/24
Style Colonial
Bedrooms 4
Full Baths 2
Half Baths 2
HOA Y/N N
Abv Grd Liv Area 2,119
Originating Board BRIGHT
Year Built 1987
Annual Tax Amount $4,310
Tax Year 2023
Lot Size 10,742 Sqft
Acres 0.25
Property Description
Welcome to this beautifully adorned and neatly maintained home with newly replaced roof, a well-manicured lawn and exceptional landscaping boosting an attractive curb appeal. Equipped with one car garage, a well-kept and regularly cleaned swimming pool, a functional deck with retractable awning, a family room with cozy fireplace, a beautiful kitchen with maple cabinets, newer appliances, granite countertop, glass mosaic backsplash and a generous size pantry. The main level (excluding the family room which is carpeted), and upper level are all in shiny and luxurious hardwood flooring creating a classy and immaculate look. The large primary bedroom has a generous size walk in closet - the three upper-level bedrooms have wider closets as well. You will be impressed with the flawless looks of the primary and the hallway bathrooms. Both were fitted with high end fixtures and tastefully selected ceramic tiles. The basement was utilized to its full potential - it has a recreational room, a bar, a den, an exercise room, a powder room - a real mancave! All windows were fitted with custom wood plantation shutters, The exterior of the home was power washed and repainted. Enjoy and feast yourselves with the succulent fruits from two matured trees at the backyard, peach & plum, during their peak season! Close to Andrews Air Force Base, shopping centers, churches, schools, cinemas, hospital, children's playground and beltway 495/95 and 295. Minutes to Washington DC and the National Harbor. HOME IS OWNER OCCUPIED. SHOWING STARTS AT 10 AM & ENDS AT 6:30 PM EVERYDAY. PLEASE ALLOW TWO HOURS AFTER MAKING AN APPOINTMENT TO SHOW THE PROPERTY. KNOCK BEFORE OPENING THE DOOR. OFFER DEADLINE; WEDNESDAY, APRIL 24 @ 8PM
Location
State MD
County Prince Georges
Zoning RSF95
Rooms
Basement Fully Finished, Heated
Interior
Interior Features Bar, Breakfast Area, Butlers Pantry, Carpet, Dining Area, Family Room Off Kitchen, Floor Plan - Traditional, Formal/Separate Dining Room, Kitchen - Eat-In, Kitchen - Table Space, Pantry, Primary Bath(s), Upgraded Countertops, Walk-in Closet(s), Wet/Dry Bar, Wood Floors
Hot Water Natural Gas
Heating Central
Cooling Central A/C
Flooring Carpet, Hardwood, Ceramic Tile
Fireplaces Number 1
Fireplaces Type Fireplace - Glass Doors
Equipment Dishwasher, Disposal, Dryer, Extra Refrigerator/Freezer, Icemaker, Refrigerator, Stainless Steel Appliances, Washer, Cooktop, Exhaust Fan
Furnishings No
Fireplace Y
Window Features Screens,Storm
Appliance Dishwasher, Disposal, Dryer, Extra Refrigerator/Freezer, Icemaker, Refrigerator, Stainless Steel Appliances, Washer, Cooktop, Exhaust Fan
Heat Source Natural Gas
Laundry Basement, Dryer In Unit, Washer In Unit
Exterior
Exterior Feature Deck(s)
Parking Features Garage - Front Entry, Garage Door Opener, Inside Access
Garage Spaces 4.0
Pool Fenced, Above Ground
Utilities Available Electric Available, Natural Gas Available
Water Access N
Roof Type Shingle,Composite
Accessibility None
Porch Deck(s)
Road Frontage City/County
Attached Garage 1
Total Parking Spaces 4
Garage Y
Building
Story 3
Foundation Slab, Stone, Other
Sewer Public Sewer
Water Public
Architectural Style Colonial
Level or Stories 3
Additional Building Above Grade, Below Grade
New Construction N
Schools
School District Prince George'S County Public Schools
Others
Pets Allowed Y
Senior Community No
Tax ID 17090895037
Ownership Fee Simple
SqFt Source Assessor
Security Features Carbon Monoxide Detector(s),Main Entrance Lock,Smoke Detector
Acceptable Financing Cash, Conventional, FHA, VA, Other
Horse Property N
Listing Terms Cash, Conventional, FHA, VA, Other
Financing Cash,Conventional,FHA,VA,Other
Special Listing Condition Standard
Pets Allowed No Pet Restrictions
Read Less

Bought with Victoria Pena • Home-Pro Realty, Inc.
GET MORE INFORMATION




